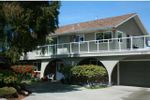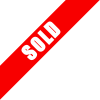
I have sold a property at 964 51A ST in Tsawwassen.
Wonderful family home in Central Tsawwassen. Situated on a large lot with a huge E facing, fenced in, backyard. potential 1 bdrm + den in-law suite below. Recently updated with new energy star vinyl windows, new walkway on the S and E sidesof the house, exterior drainage, new sundeck stairs and landscaped backyard with new turf. Other updates within the past 5 years include a new designer kitchen with stainless appliances, designer paint, lighting, curtains, updated bathrooms and new washer and dryer. The home features 2 wood burning fireplaces, oak inlay floors on the main and a huge sundeck with access from the kitchen and dining room. Walking distance to both levels of schooling.




